Part 1
How to make design
centers a bigger part of any in-store shopping experience and further
differentiate your retail operation.
Designing beautiful rooms with the help of an interior designer was once a
luxury reserved for the rich and famous. Today, however, all types of
consumers want home furnishings retailers to step up with professional and
personalized design advice as part of the retail purchase experience.
If you want to attract customers who value design, or convince average
shoppers that you can help them to make excellent design decisions, you need
to strongly communicate that message. That’s why having a prominent and
well-configured Design Center is so important. It helps demonstrate that
your store takes design seriously and that you offer design expertise as
part of a package of services. Without this, you are just another furniture
store selling product and offering nothing more.
Many furniture stores have communicated a shift towards design and
customization through rebranding. By adding the words “home,” “design” and
“decor” to their names, they extend their brand appeal to a broader
audience. Examples are Schewels Home, Miller Waldrop Furniture & Decor and
Mathis Design Studio.
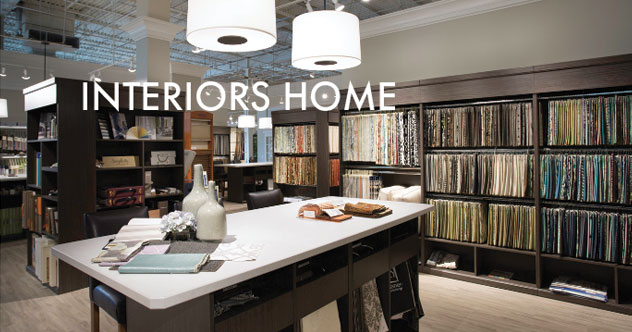 Interiors Home placed the Design Center at the heart of their Camp Hill,
Pennsylvania store.
Interiors Home placed the Design Center at the heart of their Camp Hill,
Pennsylvania store.
Location, Location, Location
It is critical to have a designated area that tells people you offer design
services. It should be centrally located, easily visible from multiple
locations and, ideally, positioned in the middle of your customizable
upholstery department. Adding a Design Center to the heart of your store as
part of a central customer service area or next to an in-store cafe are
other good options to create more engaging and interactive shopping
experiences.
While the visibility of a centrally located Design Center helps customers
notice that you offer design services, some retailers prefer to meet with
clients in closed-off destination spaces. These are often located at the
back of stores or in upstairs areas. They may be behind glass doors, with
consultations offered to customers by appointment only.
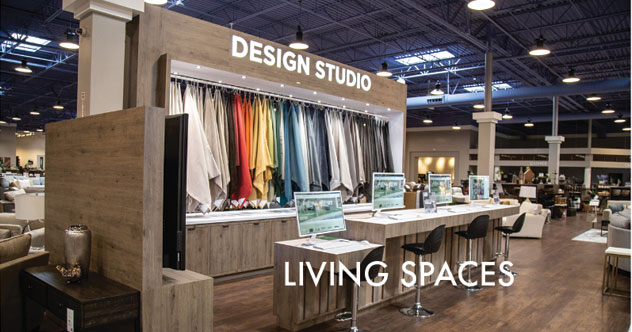 Living Spaces’ centrally located open, colorful and engaging Design
Studio is near the cashiers’ area in its185,000 square foot, Grand
Prairie, Texas, store.
Living Spaces’ centrally located open, colorful and engaging Design
Studio is near the cashiers’ area in its185,000 square foot, Grand
Prairie, Texas, store.
Accessibility
Although an exclusive approach is still valid for some clientele, many
furniture retailers benefit from offering free design services to a broader
range of their clients. Providing design services at no additional cost
entices customers who might otherwise fear designer fees or off-putting
prices. La-Z-Boy, for example, has invested in educating shoppers about the
cost of DIYD (do-it-yourself-design) versus using their free “La-Z-Boy
Interior Design Program.”
La-Z-Boy gives all interested customers free access to an accredited
interior designer. They say it will save their customers $5,000 versus the
cost of hiring an independent designer. They also offer to work within
customers’ budgets, provide complimentary design plans (with options) and
allow customers to walk away at any time. This program puts customers in
control of the design process and helps them to feel comfortable with their
investment in quality home furnishings.
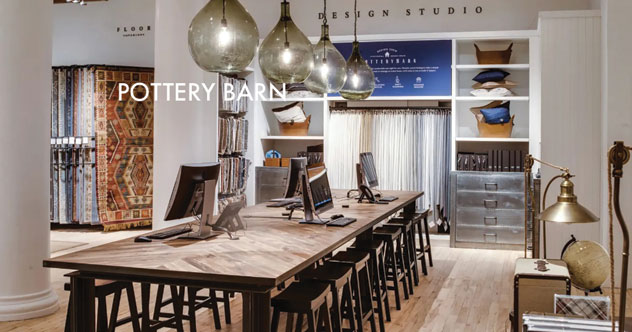 Mainstream retailer Pottery Barn is adding Design Studios (left) to
their stores to provide customers with free one-on-one design
consultations.
Mainstream retailer Pottery Barn is adding Design Studios (left) to
their stores to provide customers with free one-on-one design
consultations.
A Good-Better-Best Approach
Although an exclusive approach is still valid for some clientele, many
furniture retailers benefit from offering free design services to a broader
range of their clients. Providing design services at no additional cost
entices customers who might otherwise fear designer fees or off-putting
prices. La-Z-Boy, for example, has invested in educating shoppers about the
cost of DIYD (do-it-yourself-design) versus using their free “La-Z-Boy
Interior Design Program.”
A Good-Better-Best Approach
Large-scale furniture stores often struggle with where to place a Design
Center and how large it should be. The concern comes from the possibility
that it might:
- Be located too far away from floor displays.
- Overwhelm customers in a large space with too many choices.
-
Not attract enough attention if it’s not sized correctly in relation to
the rest of the store.
- Seem either too elite and exclusive or not memorable enough.
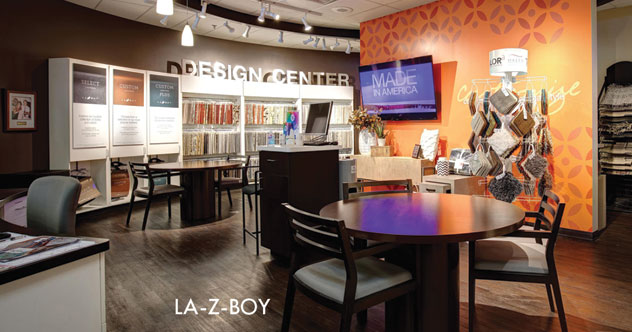 Like many retailers, La-Z-Boy’s Interior Design program is offered as a
free service that provides a no-risk option that works within customers’
budgets.
Like many retailers, La-Z-Boy’s Interior Design program is offered as a
free service that provides a no-risk option that works within customers’
budgets.
Therefore, some large furniture retailers have installed multiple Design
Center experiences to meet the needs of different customer groups. The
approach is similar to the way that retailers group and sell merchandise
according to good, better, and best categories. For retailers that operate
75,000-square-foot stores and up, it is important to create a customization
experience that appeals to each level of clientele.
“A prominent and well configured Design Center helps demonstrate that
your store takes design seriously and that you have expertise in this
area.
Without this, you are just another furniture store.”
Good Design Service: At the “Good” end of the spectrum,
just having custom fabric swatches displayed adjacent to furniture sets is
helpful.
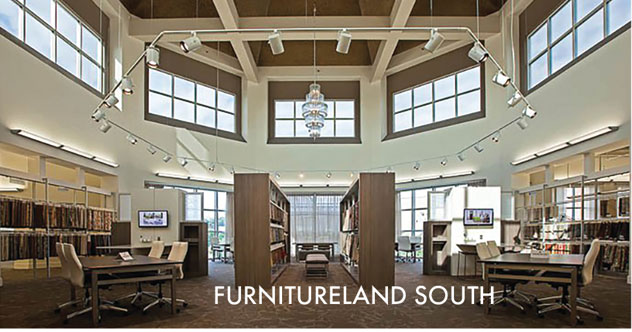 Because 90% of its business is custom order, Furnitureland South opted
to create a single large-scale Design Center (left) offering thousands
of fabrics and finishes.
Because 90% of its business is custom order, Furnitureland South opted
to create a single large-scale Design Center (left) offering thousands
of fabrics and finishes.
Better Design Service: For “Better” upholstery and dining
sets, carving out an area to showcase a manufacturer’s displays make a
stronger statement. Flexsteel, for example, provides a very well-designed
and simple fixture that can be re-purposed for any brand’s swatches. Smith
Brothers, Daniel’s Amish, Amisco and others are also well-known for their
easy-to-order and well-organized customization displays.
Best Design Service: At the “Best” end of the market,
customers expect a more sophisticated, separate and tailored experience.
Creating a Design Center that appeals to this type of customer is valuable.
Offering this level of expertise also increases average tickets.
Mathis Brothers, for example, understands that their “Good, Better and Best”
customer types require a unique shopping experience. For their “Good”
customers, they offer an Ashley store or Mathis Outlet experience that has
customization options offered directly on the sales floor next to room sets.
Their “Better” customers are offered the traditional Mathis Brothers
Furniture experience. This includes vendor displays with custom options for
Jonathan Louis and La-Z-Boy that appeal to mid-range customers.
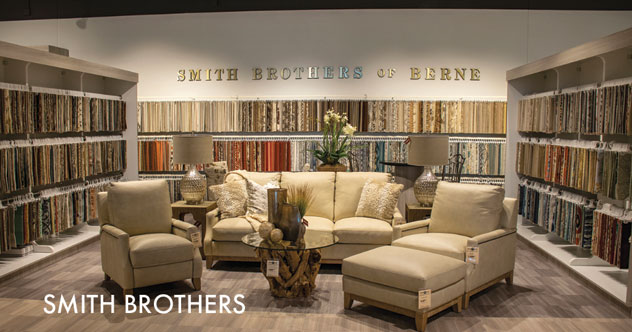 Smith Brothers is well-known for providing simple yet elegant rod and
hanger displays for its array of fabrics.
Smith Brothers is well-known for providing simple yet elegant rod and
hanger displays for its array of fabrics.
“Best” customers get a unique, high-end “Mathis Brothers Design Studio’’
experience. Customers meet with an interior designer of their choice by
appointment only. The Design Center, located next to their Cafe & Bistro, is
over 2,000 square feet. In this area, designers meet with clients at tables
(up to 12 feet in length) that offer ample surface area to make
presentations. These are surrounded by built-in fabric, hardware and
accessory displays. Mathis also offers private all-glass meeting rooms.
However, they find that most clients prefer to be in the central Design
Center space, not separated off in a fishbowl.
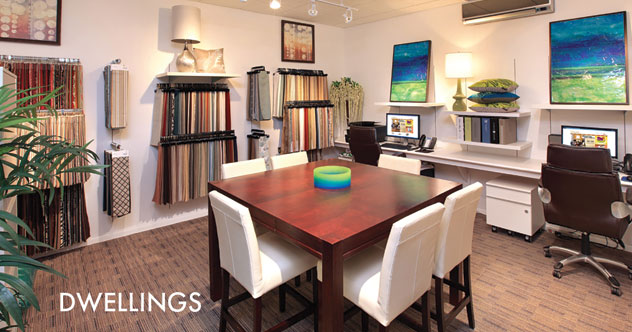 Dwellings in Barbados prefers to have a separate, room (left) at the
back of its store so that high-end customers can meet with designers
privately.
Dwellings in Barbados prefers to have a separate, room (left) at the
back of its store so that high-end customers can meet with designers
privately.
Next Issue
In the September/October edition, the second part of this two-part series
will delve into:
-
Amenities to include in Design Center areas to make customers feel more
comfortable.
-
Ideas for creating raised staging areas to show products for more impact.
-
Ways to incorporate natural lighting and help customers to view colors as
they will appear in their homes.
-
Display techniques that allow retailers to showcase expanded custom
product categories.
-
Recent design center trends that include customization outposts, style
centers and new technologies.